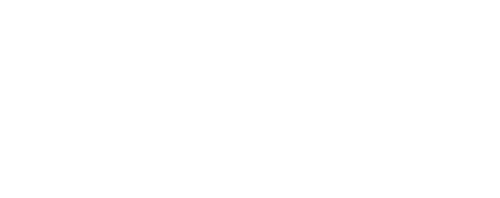


Listing Courtesy of: MIREALSOURCE / Real Broker LLC Troy
197 Jotham Avenue Auburn Hills, MI 48326 3041
Active (9 Days)
$265,000
MLS #:
60393895
60393895
Taxes
$4,248
$4,248
Type
Condo
Condo
Year Built
2003
2003
Style
Ranch
Ranch
School District
Avondale School District
Avondale School District
County
Oakland County
Oakland County
Community
Forester Square at Auburn Village Condo
Forester Square at Auburn Village Condo
Listed By
Amy Greenwood, Real Broker LLC Troy
Source
MIREALSOURCE
Last checked May 22 2025 at 1:44 AM GMT+0000
MIREALSOURCE
Last checked May 22 2025 at 1:44 AM GMT+0000
Bathroom Details
- Full Bathrooms: 2
Interior Features
- Laundry: Vinyl
- Laundry: Entry
- Laundry: Common Area
- Dishwasher
- Disposal
- Dryer
- Range/Oven
- Refrigerator
- Washer
- Gas Water Heater
Subdivision
- Forester Square At Auburn Village Condo
Property Features
- Foundation: Slab
Heating and Cooling
- Natural Gas
- Forced Air
- Central Air
Pool Information
- In Ground
Homeowners Association Information
- Dues: $393/Monthly
Utility Information
- Sewer: Public Sanitary
Garage
- Attached Garage
Parking
- Total: 1
Living Area
- 1,685 sqft
Location
Estimated Monthly Mortgage Payment
*Based on Fixed Interest Rate withe a 30 year term, principal and interest only
Listing price
Down payment
%
Interest rate
%Mortgage calculator estimates are provided by C21 Professionals and are intended for information use only. Your payments may be higher or lower and all loans are subject to credit approval.
Disclaimer: Copyright 2023 MiRealSource, Inc. All rights reserved. This information is deemed reliable, but not guaranteed. The information being provided is for consumers’ personal, non-commercial use and may not be used for any purpose other than to identify prospective properties consumers may be interested in purchasing. Data last updated 7/20/23 10:38





Description