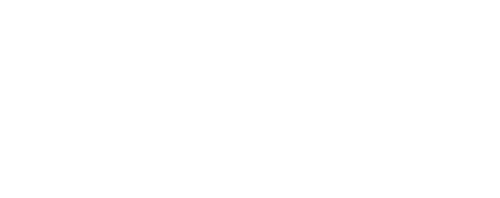


Listing Courtesy of: REALCOMP / Amerigo Realty Inc
110 Stratford Lane Rochester Hills, MI 48309
Active (4 Days)
$269,900
MLS #:
20251012808
20251012808
Type
Condo
Condo
Year Built
1972
1972
School District
Rochester
Rochester
County
Oakland County
Oakland County
Listed By
Angela Gjokaj, Amerigo Realty Inc
Source
REALCOMP
Last checked Jul 6 2025 at 3:40 PM GMT+0000
REALCOMP
Last checked Jul 6 2025 at 3:40 PM GMT+0000
Bathroom Details
- Full Bathrooms: 2
- Half Bathroom: 1
Interior Features
- Entrance Foyer
- High Spd Internet Avail
- Indoor Pool
- Furnished - No
Kitchen
- Dishwasher
- Disposal
- Dryer
- Free-Standing Electric Range
- Free-Standing Refrigerator
- Washer
Subdivision
- Stratford Manor Twnhs Occpn 1040
Property Features
- Foundation: Basement
Heating and Cooling
- Forced Air
- Central Air
Basement Information
- Partially Finished
Pool Information
- 1
Homeowners Association Information
- Dues: $421
Exterior Features
- Club House
- Grounds Maintenance
- Lighting
- Private Entry
- Fenced
- Pool – Community
- Pool - Inground
- Roof: Asphalt
Utility Information
- Utilities: Other
- Sewer: Public Sewer (Sewer-Sanitary)
- Fuel: Natural Gas
Garage
- 2+ Assigned Spaces
- Parking Pad
Stories
- 2 Story
Location
Estimated Monthly Mortgage Payment
*Based on Fixed Interest Rate withe a 30 year term, principal and interest only
Listing price
Down payment
%
Interest rate
%Mortgage calculator estimates are provided by C21 Professionals and are intended for information use only. Your payments may be higher or lower and all loans are subject to credit approval.
Disclaimer: Copyright 2024 RealComp MLS. All rights reserved. This information is deemed reliable, but not guaranteed. The information being provided is for consumers’ personal, non-commercial use and may not be used for any purpose other than to identify prospective properties consumers may be interested in purchasing. Data last updated 6/4/24 07:12





Description