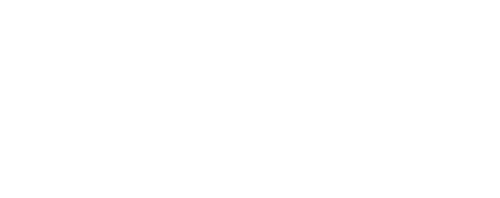


Listing Courtesy of: REALCOMP / Arterra Luxe Collection LLC
46317 Dequindre Road Rochester Hills, MI 48307
Active (11 Days)
$315,000
Description
MLS #:
81025030863
81025030863
Lot Size
0.25 acres
0.25 acres
Type
Single-Family Home
Single-Family Home
Year Built
1999
1999
School District
Rochester
Rochester
County
Oakland County
Oakland County
Listed By
Kristina Khalifeh, Arterra Luxe Collection LLC
Source
REALCOMP
Last checked Jul 6 2025 at 4:40 PM GMT+0000
REALCOMP
Last checked Jul 6 2025 at 4:40 PM GMT+0000
Bathroom Details
- Full Bathrooms: 2
Interior Features
- Laundry Facility
Property Features
- Foundation: Slab
Heating and Cooling
- Forced Air
Exterior Features
- Roof: Asphalt
Utility Information
- Utilities: Public (Municipal)
- Sewer: Public Sewer (Sewer-Sanitary)
- Fuel: Natural Gas
Garage
- Attached
Stories
- 1 Story
Location
Estimated Monthly Mortgage Payment
*Based on Fixed Interest Rate withe a 30 year term, principal and interest only
Listing price
Down payment
%
Interest rate
%Mortgage calculator estimates are provided by C21 Professionals and are intended for information use only. Your payments may be higher or lower and all loans are subject to credit approval.
Disclaimer: Copyright 2024 RealComp MLS. All rights reserved. This information is deemed reliable, but not guaranteed. The information being provided is for consumers’ personal, non-commercial use and may not be used for any purpose other than to identify prospective properties consumers may be interested in purchasing. Data last updated 6/4/24 07:12





The home is tenant-occupied with a fantastic renter currently paying $2,300/month. The lease runs through August 6, 2025, and the tenant is open to staying or moving outoffering flexibility for investors or future homeowners.
Conveniently located near M-59, expressways, Troy Beaumont Hospital, and all Rochester Hills amenities. Nestled in the award-winning Rochester School District, this is a rare opportunity to own in one of the area's most sought-after neighborhoods.