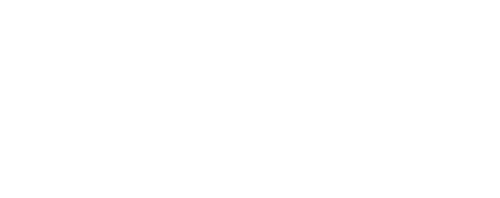


Listing Courtesy of: MIREALSOURCE / Arterra Realty Michigan LLC
654 Tennyson Rochester Hills, MI 48307 4248
Active (9 Days)
$291,000
MLS #:
60407597
60407597
Taxes
$2,213
$2,213
Type
Condo
Condo
Year Built
1986
1986
Style
Ranch
Ranch
School District
Rochester Community School District
Rochester Community School District
County
Oakland County
Oakland County
Community
Hampton on the Green Condo
Hampton on the Green Condo
Listed By
Tricia Molnar, Arterra Realty Michigan LLC
Source
MIREALSOURCE
Last checked Jul 5 2025 at 4:58 AM GMT+0000
MIREALSOURCE
Last checked Jul 5 2025 at 4:58 AM GMT+0000
Bathroom Details
- Full Bathrooms: 2
Interior Features
- Cable/Internet Avail.
- Laundry: Vinyl
- Laundry: Entry
- Dishwasher
- Disposal
- Dryer
- Range/Oven
- Refrigerator
- Washer
- Gas Water Heater
Kitchen
- Floor: Vinyl
Subdivision
- Hampton On The Green Condo
Property Features
- Fireplace: Family Room
- Fireplace: Natural Fireplace
- Foundation: Basement
Heating and Cooling
- Natural Gas
- Forced Air
- Central Air
Basement Information
- Unfinished
Homeowners Association Information
- Dues: $377/Monthly
Utility Information
- Sewer: Public Sanitary
Garage
- Attached Garage
Parking
- Total: 2
Stories
- 1
Living Area
- 1,346 sqft
Location
Estimated Monthly Mortgage Payment
*Based on Fixed Interest Rate withe a 30 year term, principal and interest only
Listing price
Down payment
%
Interest rate
%Mortgage calculator estimates are provided by C21 Professionals and are intended for information use only. Your payments may be higher or lower and all loans are subject to credit approval.
Disclaimer: Copyright 2023 MiRealSource, Inc. All rights reserved. This information is deemed reliable, but not guaranteed. The information being provided is for consumers’ personal, non-commercial use and may not be used for any purpose other than to identify prospective properties consumers may be interested in purchasing. Data last updated 7/20/23 10:38





Description