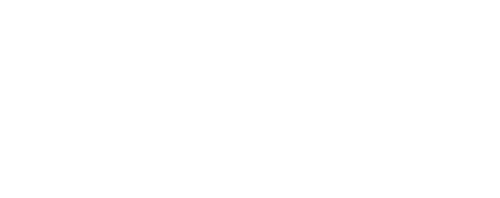


Listing Courtesy of: MIREALSOURCE / BHHS Michigan Re Great Lakes Rh
680 Tennyson 11 Rochester Hills, MI 48307 4248
Active (13 Days)
$255,000
MLS #:
60359254
60359254
Taxes
$2,302
$2,302
Type
Condo
Condo
Year Built
1983
1983
Style
Colonial
Colonial
School District
Rochester Community School District
Rochester Community School District
County
Oakland County
Oakland County
Community
Hampton on the Green Condo
Hampton on the Green Condo
Listed By
Kathy Coon, BHHS Michigan Re Great Lakes Rh
Source
MIREALSOURCE
Last checked Dec 22 2024 at 4:24 PM GMT+0000
MIREALSOURCE
Last checked Dec 22 2024 at 4:24 PM GMT+0000
Bathroom Details
- Full Bathroom: 1
- Half Bathroom: 1
Interior Features
- Gas Water Heater
- Washer
- Refrigerator
- Range/Oven
- Microwave
- Dryer
- Dishwasher
- Cable/Internet Avail.
Kitchen
- Floor: Wood
Subdivision
- Hampton On The Green Condo
Property Features
- Fireplace: Great Room
- Fireplace: Gas
- Foundation: Basement
Heating and Cooling
- Forced Air
- Natural Gas
- Central Air
Basement Information
- Unfinished
Pool Information
- In Ground
Homeowners Association Information
- Dues: $361/Monthly
Utility Information
- Sewer: Public Sanitary
Garage
- Attached Garage
Parking
- Total: 1
Living Area
- 1,300 sqft
Location
Estimated Monthly Mortgage Payment
*Based on Fixed Interest Rate withe a 30 year term, principal and interest only
Listing price
Down payment
%
Interest rate
%Mortgage calculator estimates are provided by C21 Town & Country and are intended for information use only. Your payments may be higher or lower and all loans are subject to credit approval.
Disclaimer: Copyright 2023 MiRealSource, Inc. All rights reserved. This information is deemed reliable, but not guaranteed. The information being provided is for consumers’ personal, non-commercial use and may not be used for any purpose other than to identify prospective properties consumers may be interested in purchasing. Data last updated 7/20/23 10:38





Description