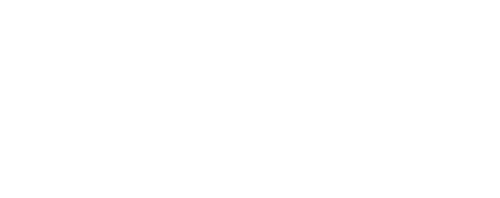


Listing Courtesy of: MIREALSOURCE / Real Estate One-Troy
1106 Kings Cove Drive 355 Rochester, MI 48306
Active (17 Days)
$319,900
MLS #:
60405480
60405480
Taxes
$4,937
$4,937
Type
Condo
Condo
Year Built
1982
1982
Style
Colonial
Colonial
School District
Rochester Community School District
Rochester Community School District
County
Oakland County
Oakland County
Listed By
Robert Webber, Real Estate One-Troy
Source
MIREALSOURCE
Last checked Jul 6 2025 at 4:02 PM GMT+0000
MIREALSOURCE
Last checked Jul 6 2025 at 4:02 PM GMT+0000
Bathroom Details
- Full Bathrooms: 2
- Half Bathroom: 1
Interior Features
- Dishwasher
- Disposal
- Dryer
- Microwave
- Range/Oven
- Refrigerator
- Washer
Kitchen
- Floor: Vinyl
Property Features
- Foundation: Basement
Heating and Cooling
- Natural Gas
- Forced Air
Basement Information
- Finished
Pool Information
- In Ground
Homeowners Association Information
- Dues: $468/Monthly
Utility Information
- Sewer: Public Sanitary
Garage
- Attached Garage
Parking
- Total: 1
Stories
- 2
Living Area
- 1,900 sqft
Location
Listing Price History
Date
Event
Price
% Change
$ (+/-)
Jul 03, 2025
Price Changed
$319,900
-3%
-9,100
Jun 20, 2025
Original Price
$329,000
-
-
Estimated Monthly Mortgage Payment
*Based on Fixed Interest Rate withe a 30 year term, principal and interest only
Listing price
Down payment
%
Interest rate
%Mortgage calculator estimates are provided by C21 Professionals and are intended for information use only. Your payments may be higher or lower and all loans are subject to credit approval.
Disclaimer: Copyright 2023 MiRealSource, Inc. All rights reserved. This information is deemed reliable, but not guaranteed. The information being provided is for consumers’ personal, non-commercial use and may not be used for any purpose other than to identify prospective properties consumers may be interested in purchasing. Data last updated 7/20/23 10:38





Description